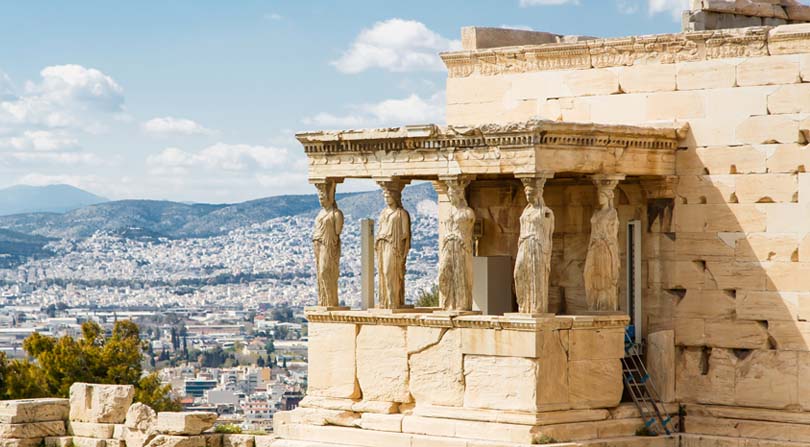Greek architecture stands as a timeless testament to the ingenuity and artistry of ancient civilizations. As we delve into the world of Greek architecture, we encounter a rich tapestry of terms and concepts that define the essence of this classical form. Join us on an illuminating journey as we unravel the intricacies of Greek architectural terminologies, each word a key to understanding the structural brilliance and aesthetic mastery of this enduring legacy.

Doric, Ionic, and Corinthian: The Pillars of Greek Architecture
- Doric Order: The Epitome of Strength and Simplicity:
The Doric order is characterized by its sturdy and minimalistic design. The Doric column stands directly on the temple platform, featuring a fluted shaft, a capital with a plain echinus, and a distinctive triglyph-metope frieze. The Doric order exudes strength and solidity, often associated with masculine qualities. - Ionic Order: Elegance in Spirals and Volutes:
In contrast to the Doric, the Ionic order exudes elegance with its slender proportions and scroll-like volutes. The Ionic column stands on a base and features a fluted shaft, an echinus with volutes, and a frieze adorned with continuous relief. This order is often associated with more delicate and feminine qualities. - Corinthian Order: Acanthus Leaves and Ornate Splendor:
The Corinthian order is the most ornate of the three. Characterized by its capital adorned with acanthus leaves, the Corinthian column stands on a base and often features a slender and fluted shaft. This order represents the epitome of opulence and was favored for its decorative elements.
Architectural Elements: From Capital to Cornice
- Capital: The Crowning Glory:
The capital is the crowning element of a column, serving as a transition between the column and the horizontal elements above. In the Doric order, it is plain; in the Ionic, it features volutes; and in the Corinthian, it boasts intricate acanthus leaves. - Entablature: The Horizontal Symphony:
The entablature consists of three main elements – the architrave, frieze, and cornice. The architrave is the lowermost horizontal beam, the frieze is the middle section often adorned with decorative reliefs, and the cornice is the projecting uppermost section, providing a finishing touch to the structure. - Pediment: Triangular Tales of Mythology:
The pediment is the triangular space formed by the sloping roof ends of a temple. Often adorned with sculptural reliefs, the pediment serves as a canvas for depicting mythological narratives, showcasing scenes from Greek mythology with intricate detail.
Temple Types: From Peripteral to Dipteral
- Peripteral Temple: The Grace of Surroundings:
A peripteral temple is characterized by a single row of columns surrounding the entire perimeter of the building. This design imparts a sense of openness and grace, allowing the structure to be viewed from all sides. - Dipteral Temple: Double the Grandeur:
The dipteral temple takes grandeur to the next level with a double row of columns surrounding its perimeter. This creates a more monumental and imposing presence, exemplifying the magnificence of Greek architecture on a larger scale.
Stylobate: The Elevated Foundation
The stylobate is the uppermost step of the temple’s platform on which the columns stand. It provides a raised foundation for the entire structure, creating a visual hierarchy and emphasizing the importance of the temple within its architectural setting.
Metope and Triglyph: Frieze Details
- Metope: The Canvas of Sculpture:
Metopes are the square spaces between triglyphs in the frieze of a Doric order. These areas often feature intricate relief sculptures depicting mythological scenes, heroic deeds, or symbolic motifs. - Triglyph: The Three-Grooved Ornament:
The triglyph is a distinctive element in the frieze of a Doric order, featuring three vertical grooves. Positioned alternately with metopes, triglyphs contribute to the rhythmic pattern of the frieze, adding a sense of order and symmetry.
Caryatid and Atlantid: Human Pillars of Support
- Caryatid: Graceful Maidens in Support:
A caryatid is a sculpted female figure used as a column or a support. These graceful maidens, often portrayed in flowing garments, bear the weight of the structure on their heads and shoulders, imparting a sense of elegance to the architectural composition. - Atlantid: Male Counterparts to Caryatids:
Atlantids are the male counterparts to caryatids, depicting sculpted male figures used as supports in a similar fashion. While caryatids are associated with grace and femininity, atlantids exude strength and masculinity.
Amphitheater: The Grand Stage of Spectacle
The amphitheater is a semi-circular or circular open-air venue with an arena surrounded by tiered seating. Famous examples include the Theater of Dionysus in Athens, showcasing the Greeks’ mastery in designing spaces for theatrical and sporting events.
Conclusion: Unveiling the Architectural Lexicon of Ancient Greece
As we conclude our exploration of Greek architectural terminologies, we stand in awe of the precision, symbolism, and artistic mastery embedded in each term. From the majestic columns to the intricate friezes, the language of Greek architecture transcends time, echoing the brilliance of an ancient civilization that shaped the course of architectural history. Each term unveils a chapter in the story of Greek ingenuity, inviting us to appreciate. The enduring legacy of a culture that sculpted not only magnificent structures but also the very vocabulary of architectural expression.