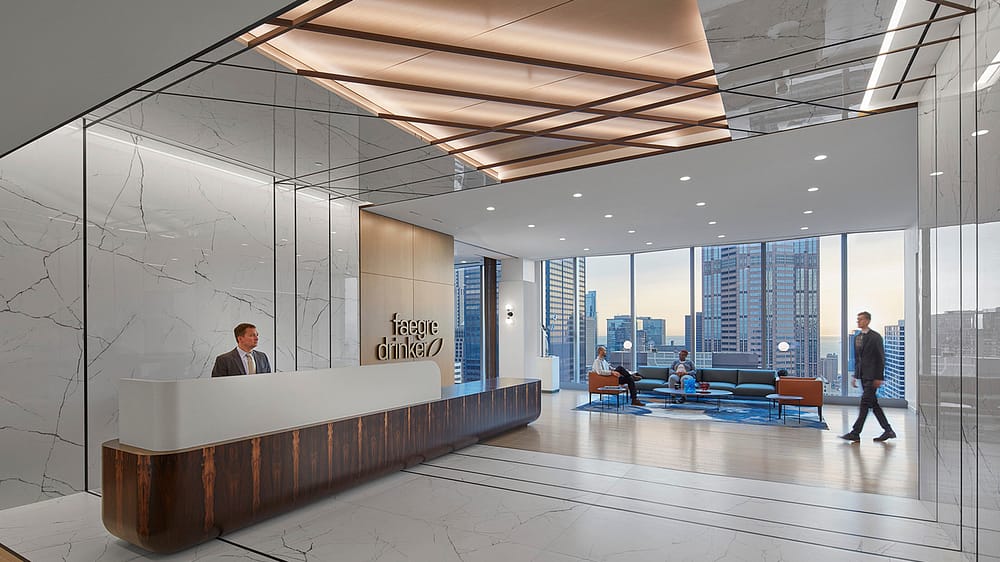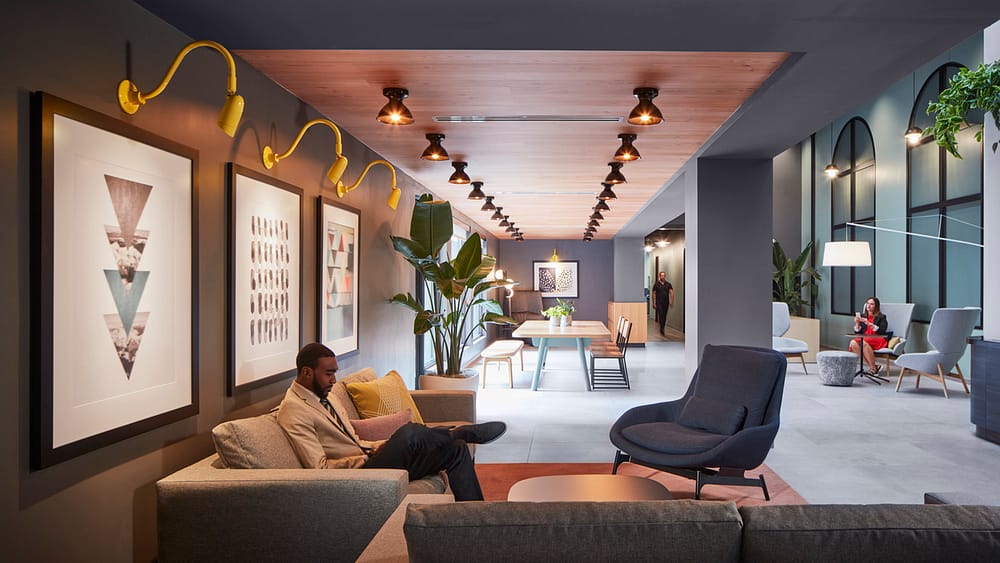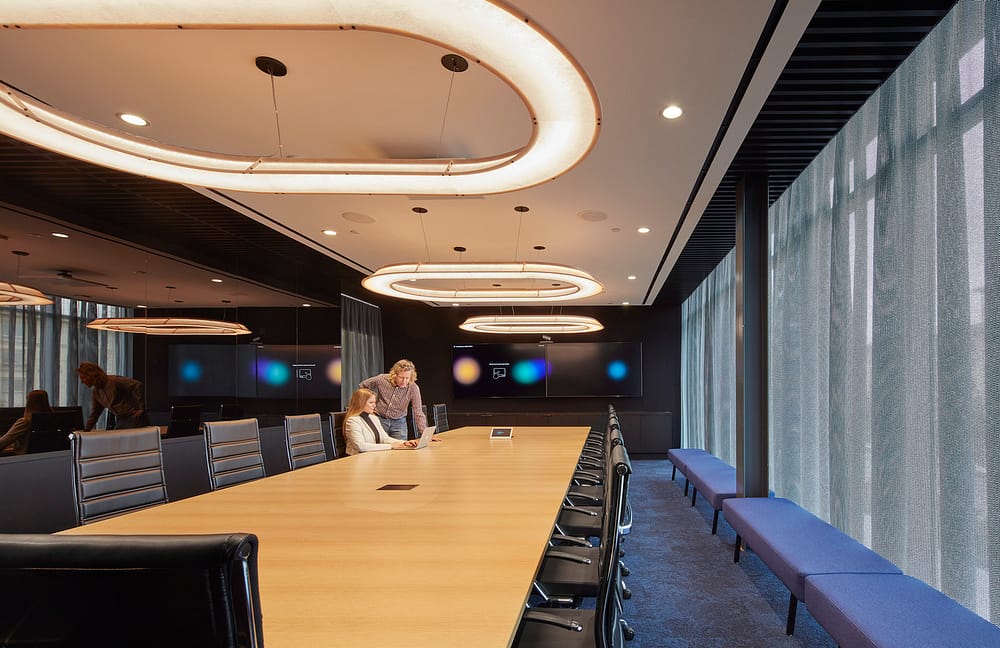The Next Generation of Law Firms

Photography © Tom Harris.
While many organizations are embracing a “wait and see” strategy when managing their physical space, a number of law firms currently working with IA Interior Architects have decided to take a different tack. John Hopkins, Design Director at IA Interior Architects, has worked with many law firms that are experimenting with new approaches for their future workplace. “IA is engaging leadership teams to prioritize goals,” he notes, “and establishing new space types and metrics to craft a unique solution for each firm.”
Because of attorney experiences working remotely during COVID-19, new concerns are influencing design goals and methods for creating the law firm of the future. Primary among those is: in-office attendance and crafting in-person communities. “Generally, we come into the office to see others,” remarks Hopkins. “If it’s a ghost town, then we reconsider why we come in—but if there are people, and activity—we feel

