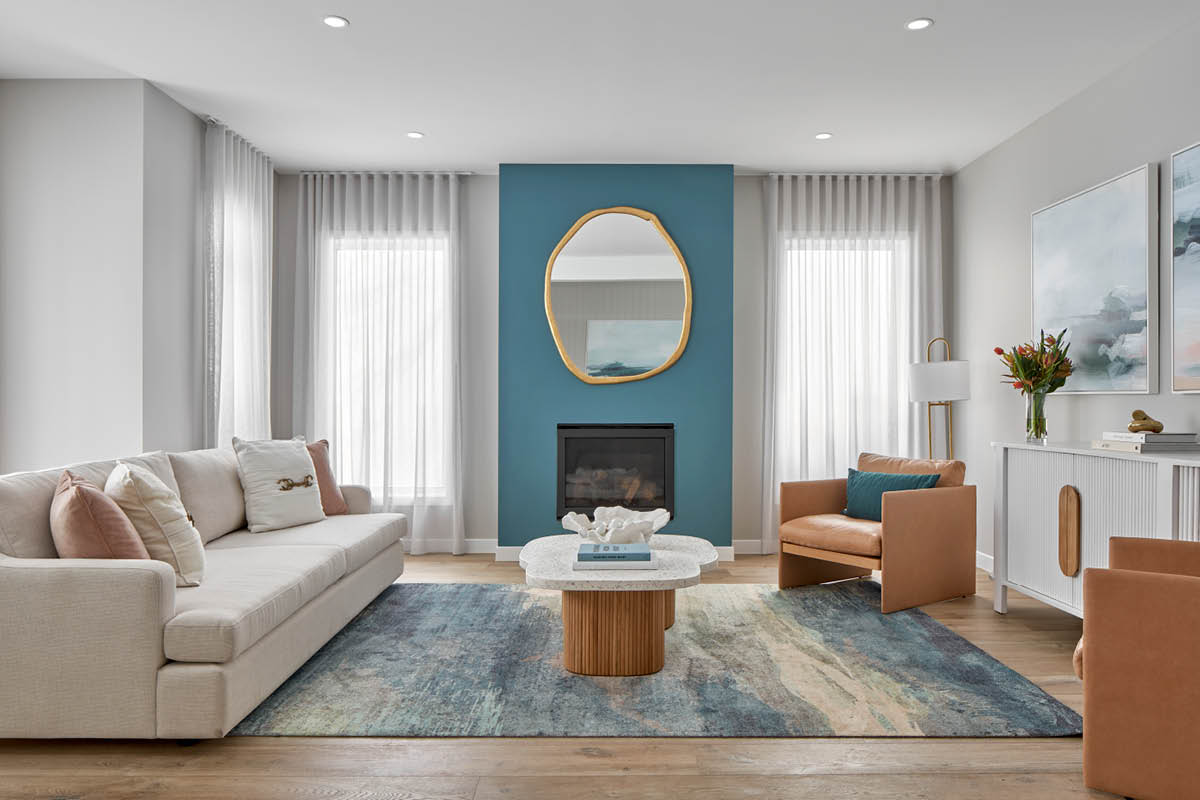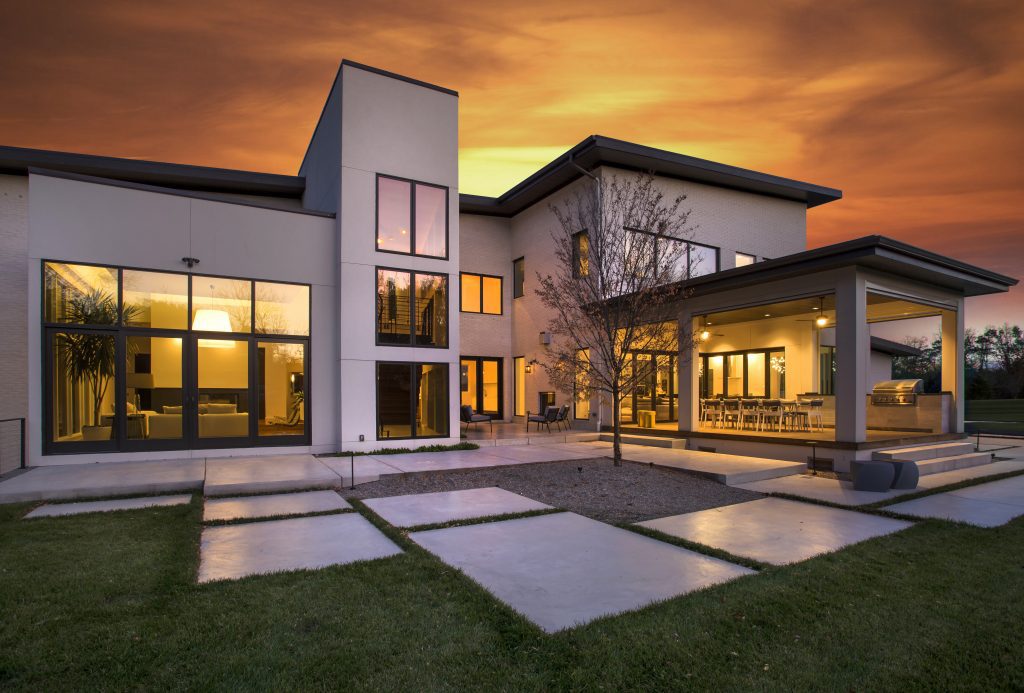The Evolving Landscape of European Mosque Plans
The sight of a new mosque rising on the skyline of a European city is a powerful visual marker of a changing continent. Once hidden away in repurposed warehouses or discreet backstreets. The modern European mosque is increasingly taking its place in the public square. Sparking intense debate, driving architectural innovation, and redefining the relationship between religion, public space, and national identity.

The planning and construction of these new centers are far more than mere building projects. They are complex socio-political statements, navigating challenges from local opposition. And planning bureaucracy to funding controversies and the drive for genuine integration. The future of European multiculturalism can, in many ways, read in the blueprints of its newest mosques.
The Architecture of Integration: Form and Function
The new wave of European mosque architecture marks a decisive shift away from traditional. Transplanted styles towards designs that reflect a modern, localized ‘Euro-Islam.’



